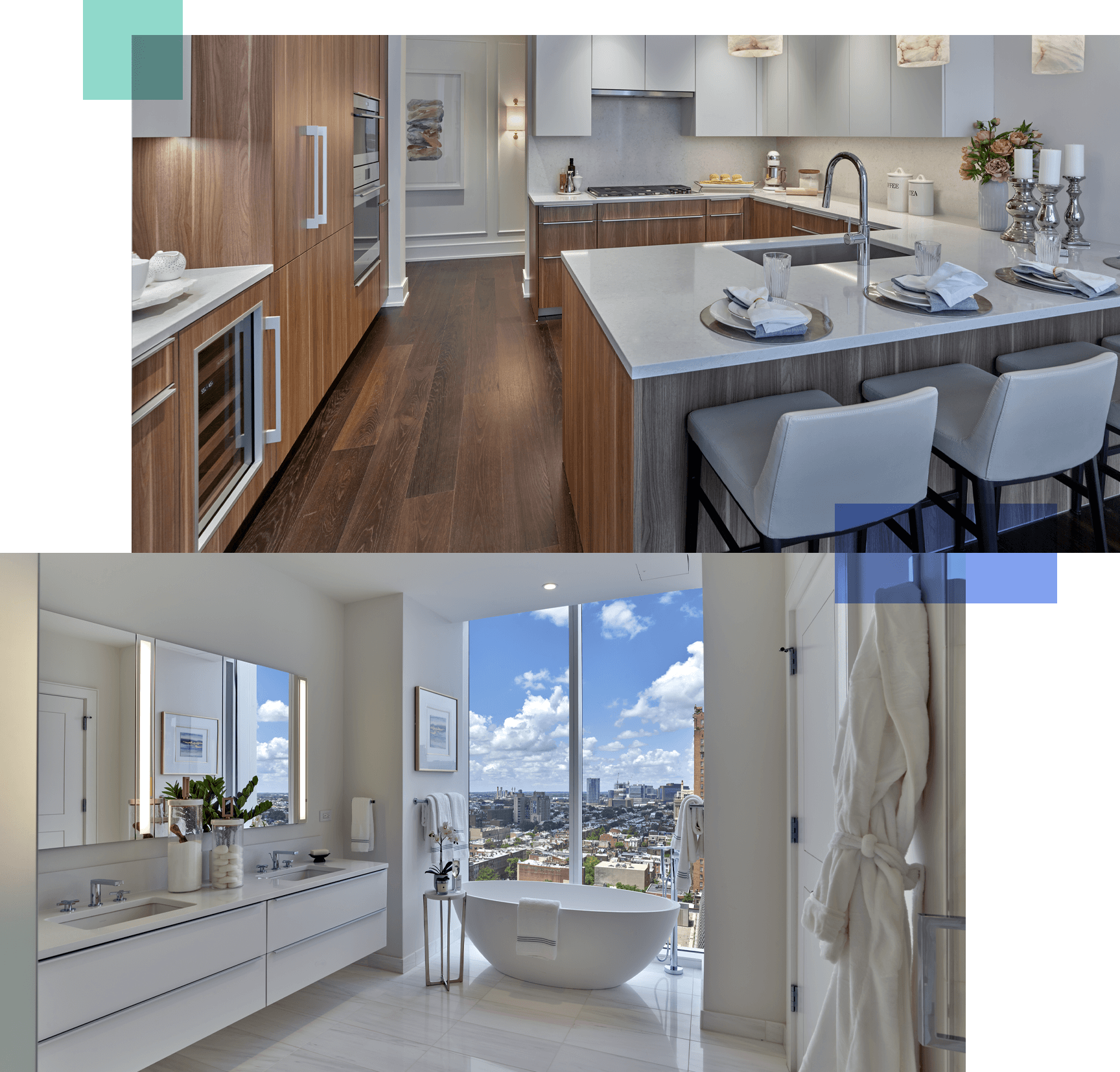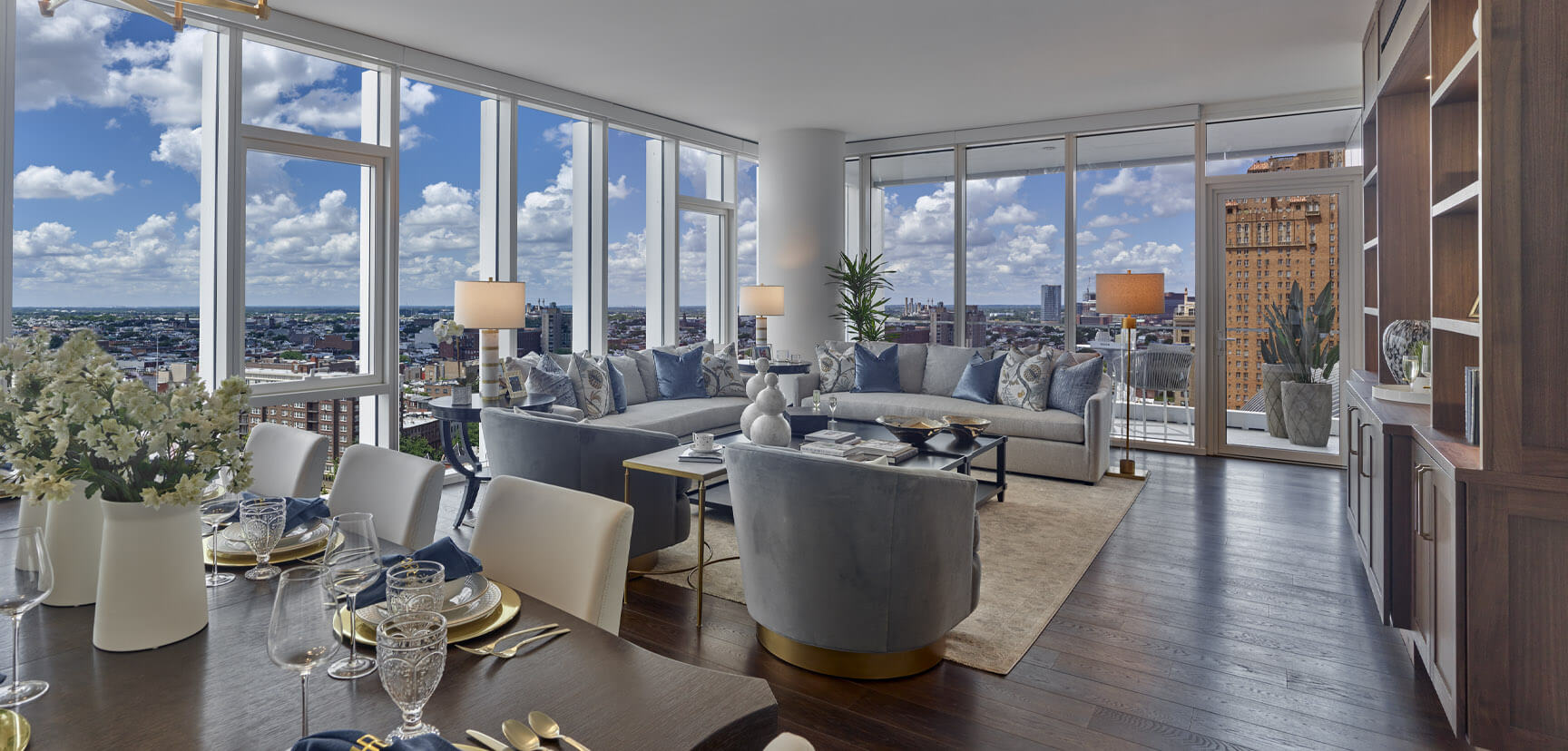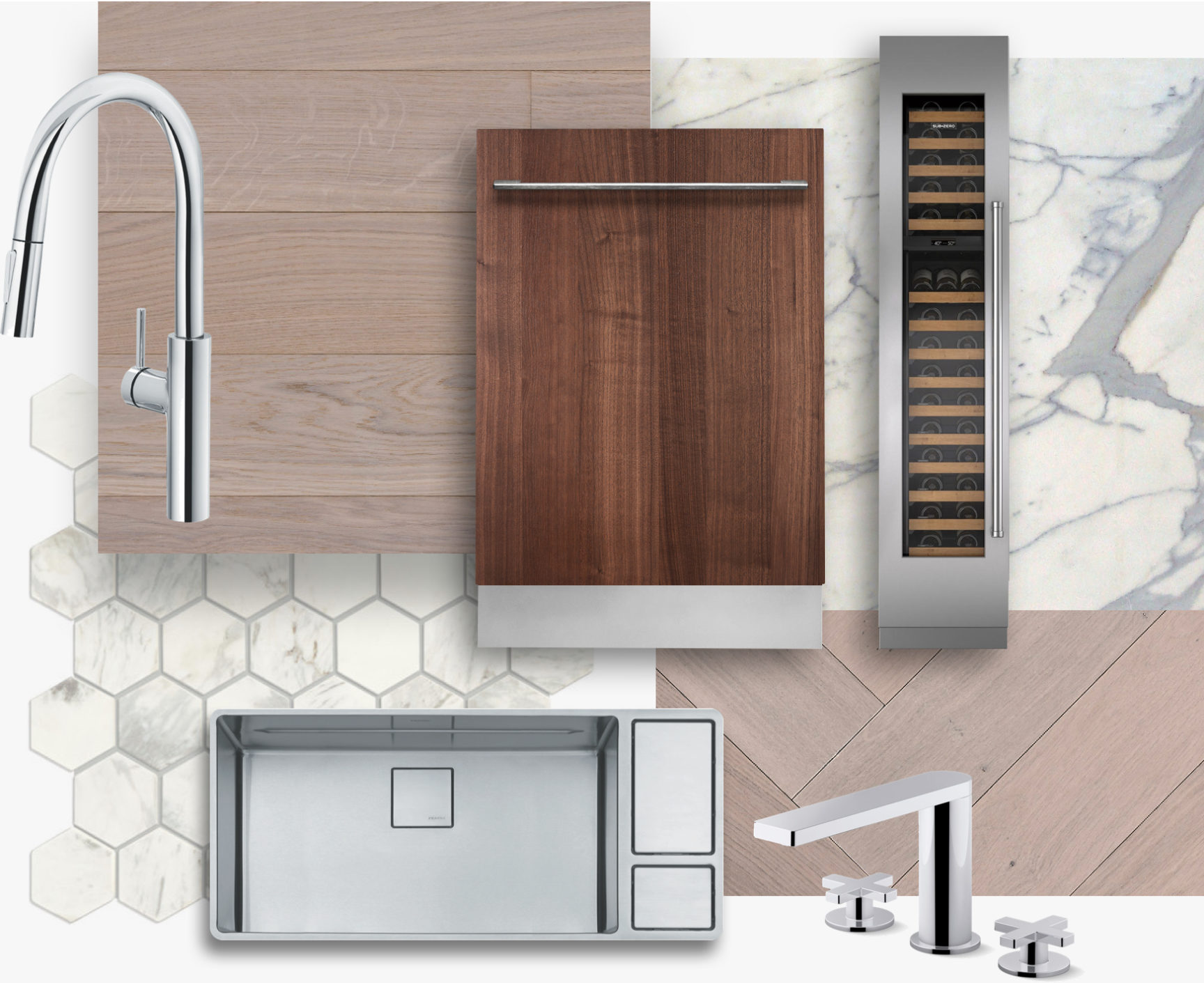A home as stylish as you are.
The moment you set foot inside your new haus, you’ll know you’ve arrived. The high ceilings and big windows flood the interiors with natural light. The wide-plank oak flooring leads you to a private eight-foot-deep terrace, where you can picture yourself hosting an elegant dinner party or just sitting with a cup of coffee and a stunning view of the sunrise.
Inside, you’ll find everything you’ve ever desired. High ceilings, a chef’s kitchen, five-fixture master bathroom, walk-in closets — all giving you the one feeling you’ve really been searching for: You’re home.










